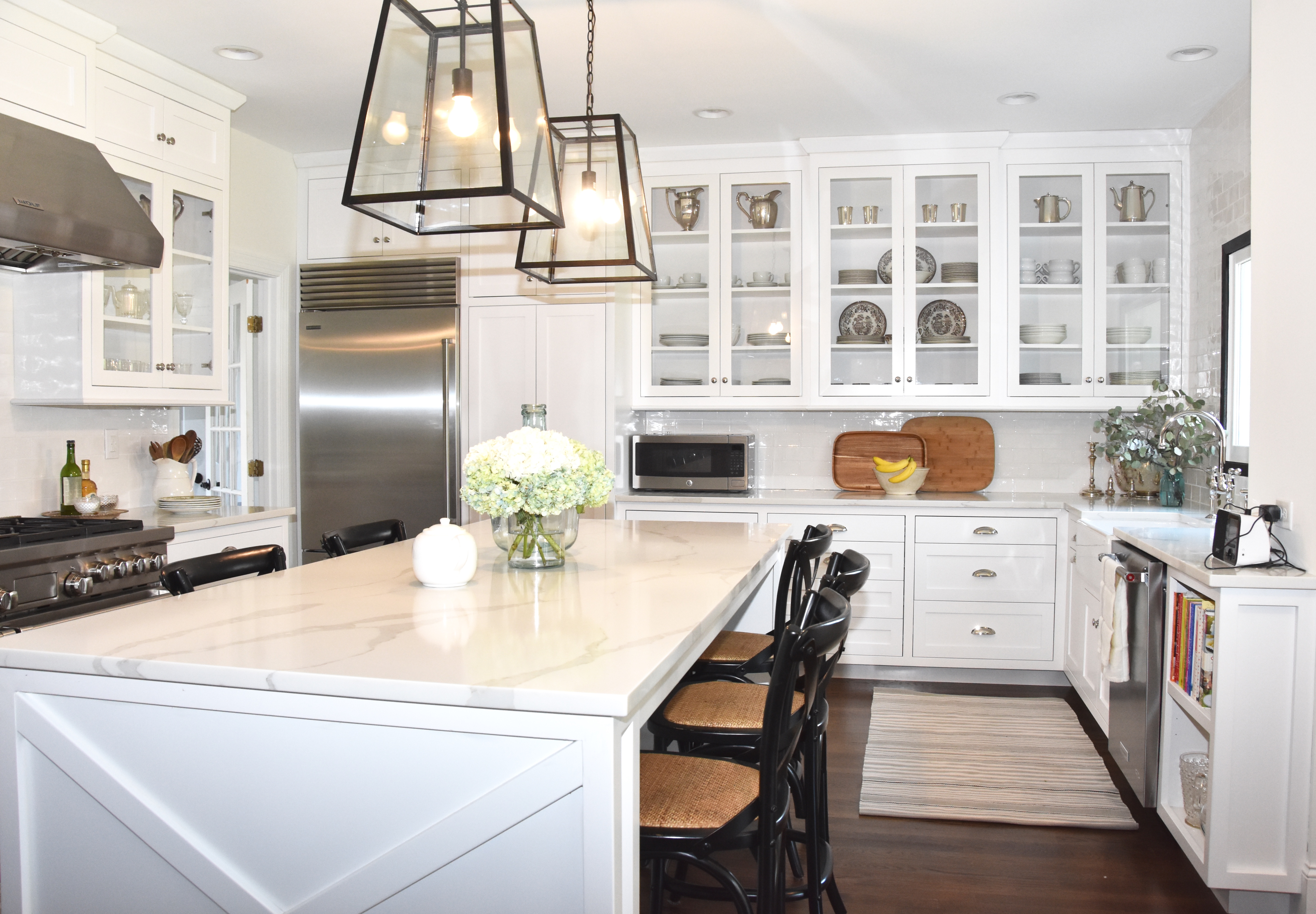Yes I know it has been a long long time since I wrote a blog. So what better way to spend Super Bowl Sunday than working:) No, I do not like football however I do have The Blindside on in the background!!!
I’ve been wanting to share with you the before pictures from my Ballantyne project. This remodel was a labor of love and although a little sad when a long project comes to an end, I love love love seeing the final pictures and especially when I get a chance to compare it to the before pictures. So here it goes:
The home was built in 1983 and is approximately 3200 sq. ft. My clients reached out to me in hopes of transforming their house into something that they were proud to call home. I was honored to take on this project!
This was the uninviting before front entrance:

We didn’t have to do much to make this home shine. A new front door, paint the exterior, straighten the shutters (they were fun house style before), some new lighting and POW curb appeal at it’s best!

Another few exterior shots:

Hello curb appeal:

Now we get to the guts of the home. This living room with a great view of the backyard had great potential, however we needed to enhance it just a little. Yes, that’s a large mural on that back wall:)

Ahhh, let there be light! We put 3 beautiful french doors on the back and painted them black. I wanted to bring in a little european flair – touches of black is a great way to achieve this. We added the beams and in the next shot you’ll be able to see how we removed a wall that separated the kitchen and the living room.

This next shot makes me giggle because I referred to this large green sofa as “the big green monster” ! The homeowner loved this so much he was hanging onto it all during the renovation in case he didn’t like the new one I selected. Notice the wall with a closet that was clearly not being utilized?

Poof, wall comes down, space opens up- Success! and you’ll be happy to know, the big green monster got the boot and the new oh so comfy sectional from my Simplicity line took center stage!

These next photos really highlight the huge transformation that took place in this home. The kitchen, the heart of the home becomes the superstar in this renovation.


Drum roll please…


Every bit of this kitchen got renovated, except the floors, we were able to refinish them to a pretty dark walnut. The door that lead to the garage was moved into the laundry room where it belonged. This enabled us to use this space for the important things in the kitchen like the refrigerator!
Time to call it a night. Part 2 of this remodel will follow- now no promises as to how soon that will happen:)
…to be continued

